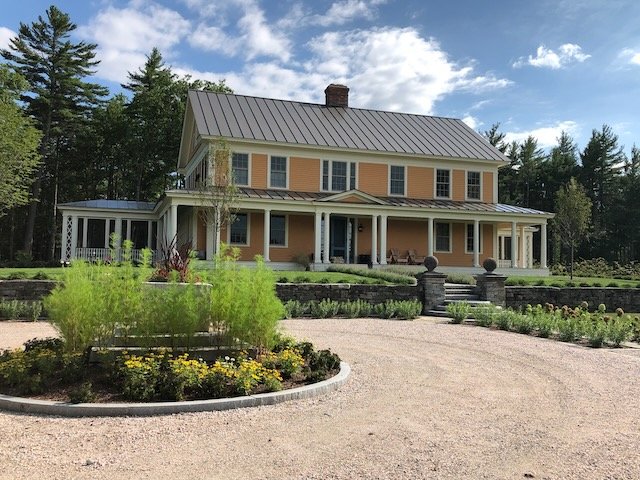
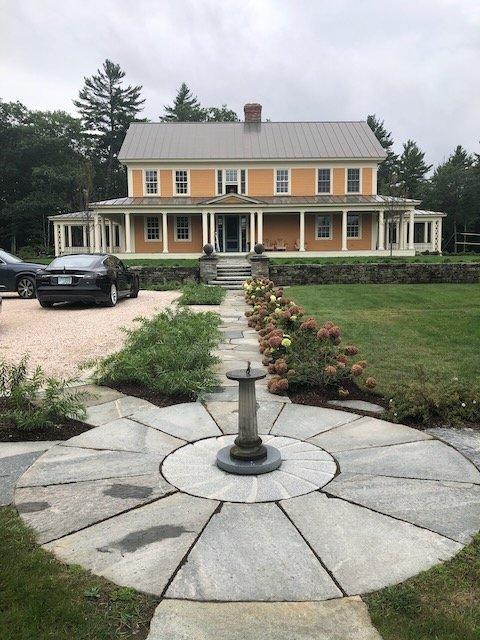
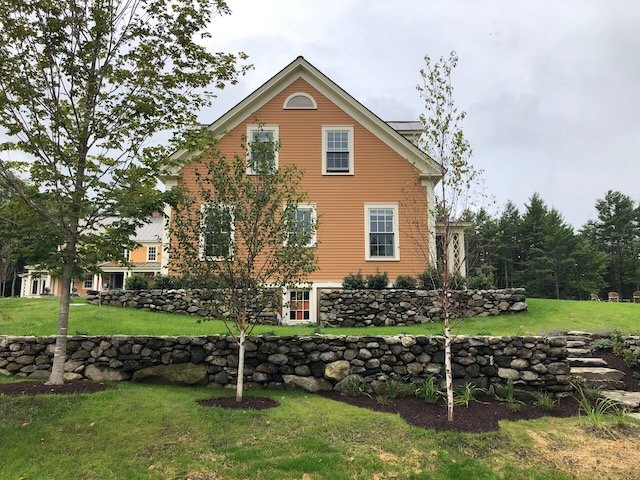
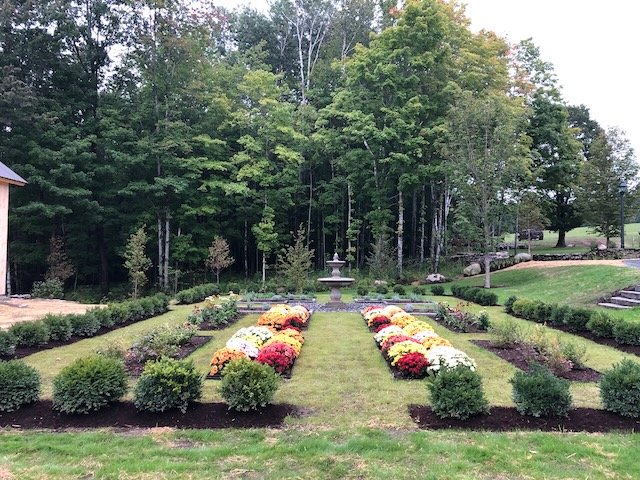
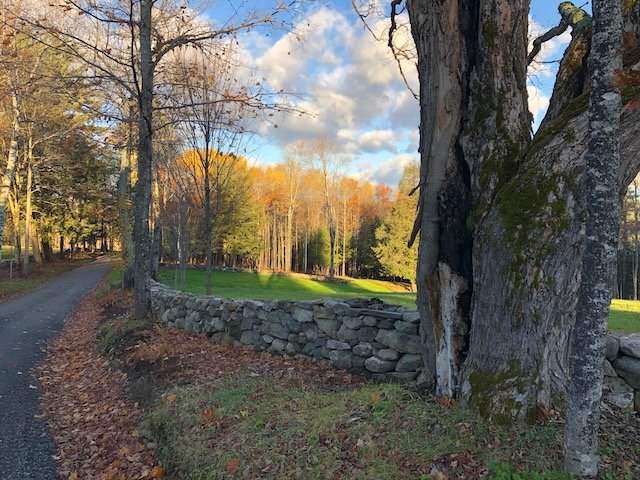
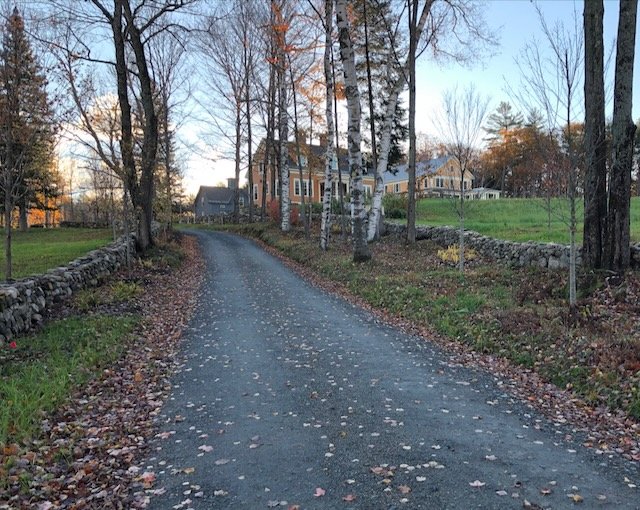
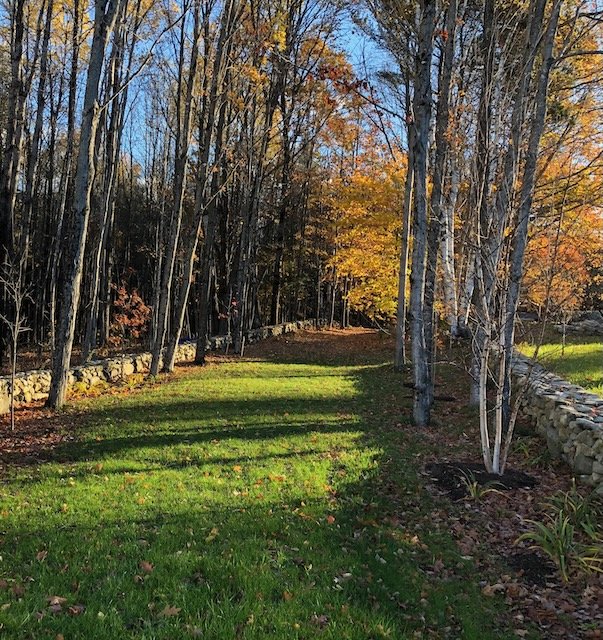
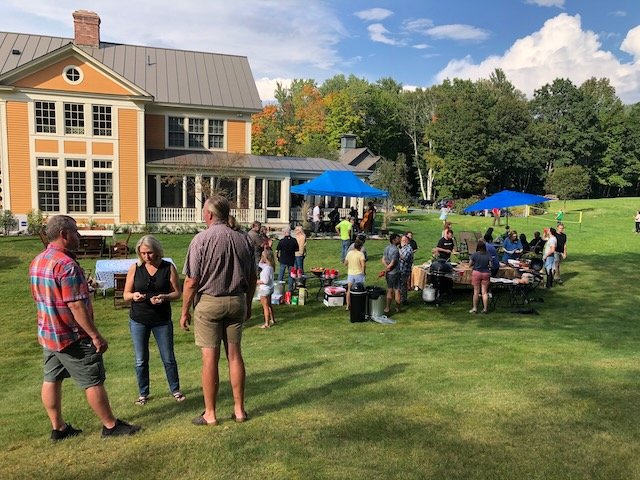
derby hill
Lyme, NH
Set on 80+ acres of gently rolling meadow and woodlands, Derby Hill consists of a traditionally styled main residence, a cape guest house, a carriage house and a barn. The four structures, arranged in a loose quadrangle, ‘speak’ to each other through their related proportion, scale and juxtaposition and are sited around a granite-chip parking court, flanked by quarried stone walls and walks, granite steps and plantings. The entrance to the property is up a private gravel lane, bordered by reconstructed farm walls and mature maples, birch, and cherry.
JRLA collaborated with the property's architectural designer, Jason Gaddis, on a comprehensive property master plan that fully integrates the buildings, walls and landscape, creates a range of spatial experiences from intimate enclosed spaces to open meadows, optimizes views and enhances vehicular and pedestrian circulation throughout the property.
Design features include two ponds, fruit tree orchards, extensive stone wall restoration, granite terraces, stone walkways, a formal garden and fountain, extensive large tree plantings and gardens, and antique and modern sculptural elements.
